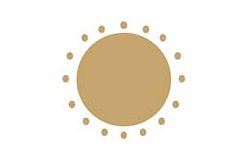КОНФЕРЕНЦ ЗАЛ
КОНФЕРЕНЦ ЗАЛ
Гостинично-ресторанный комплекс "Британия" с удовольствием предоставит в аренду новый, современный, оснащенный профессиональным оборудованием, конференц зал в парковой зоне Харькова вместительностью до 1000 человек.
Вы имеете уникальную возможность провести тренинг, бизнес-встречу, семинар, совещание и другие мероприятия в комфорте и на высоком уровне. К Вашему вниманию: большой современный экран, проектор, флип-чарт, ноутбуки, микрофоны, офисная техника возможность предоставления в аренду любого звукового оборудования.



Стоимость аренды конференц зала уточняйте по тел.(057)7203037,(057)7203039
СХЕМА РАЗМЕЩЕНИЯ ГОСТЕЙ В КОНФЕРЕНЦ ЗАЛЕ

Рассадка гостей «Класс»
Как выглядит: участники сидят за столами (аналог школьная парта). Перед ними располагается президиум, сцена, проектор (место для основного докладчика или ведущего).
Возможность вместимости гостей: 40

`Рассадка «Театр» и «Амфитеатр»
Как выглядит: принцип рассадки такой же, как в рассадке по типу «Класс», только в данном варианте не расставляются столы, а просто ставятся стулья в ряд. Участники так же смотрят в одну сторону президиума, трибуны или сцены. При такой рассадке зачастую выделяется так называемая VIP –зона (обычно несколько первых рядов). Если ширина зала превышает его длину, то можно расставить стулья полукругом (амфитеатром), при этом улучшается обзор для сидящих с краю гостей.
Возможность вместимости гостей: 70

Рассадка «Круглый стол»
Как выглядит: участники сидят за одним большим круглым столом или за прямоугольными столами, выставленными в общий квадрат. Основной принцип – все участники видят друг друга и могут общаться на равных. Однако, если присутствуют участники, чье мнение и статус будет более весомым, их следует посадить ближе к председателю.
Возможность вместимости гостей: 45

Рассадка «Подкова»
Как выглядит: стулья располагаются небольшим полукругом на равном расстоянии от докладчика.
Возможность вместимости гостей: 40

Рассадка «Переговоры»
Как выглядит: участники каждой группы рассаживаются друг напротив друга за прямоугольным столом. Лидеры групп могут занять место на противоположных сторонах стола.
Возможность вместимости гостей: 40

Т-образная рассадка
Здесь можем добавить, что в применении к деловым мероприятиям, Т-образная рассадка может применяться для переговоров и совещаний, где можно разделить участников на две группы – «принимающая» и «гостевая». Место президиума занимает обычно председатель «принимающей» стороны.
Возможность вместимости гостей: 40

П- образная рассадка
П-образную (иногда называют U-образную рассадку) можно использовать для переговоров, семинаров. Докладчик имеет возможность максимально близко подходить к каждому участнику. Аудитория может быть при этом разделена на несколько групп.
Следует отметить, что вариации расстановки прямоугольных столов может больше. Например, Ш-образная расстановка или расстановка по типу «Ёлочка».
Возможность вместимости гостей: 40

Рассадка «Банкет»
Как выглядит: гости сидят за круглыми столами. Столы могут быть расставлены в шахматном порядке, либо образовывать «ряды». Часто столы нумеруют и подбирают сидящих за столами так, что бы гостям было интересно общаться друг с другом.
Возможность вместимости гостей: 60

Рассадка «Кабаре»
Как выглядит: часть круглого стола, обращенного к сцене остается свободной.
Возможность вместимости гостей: 50
